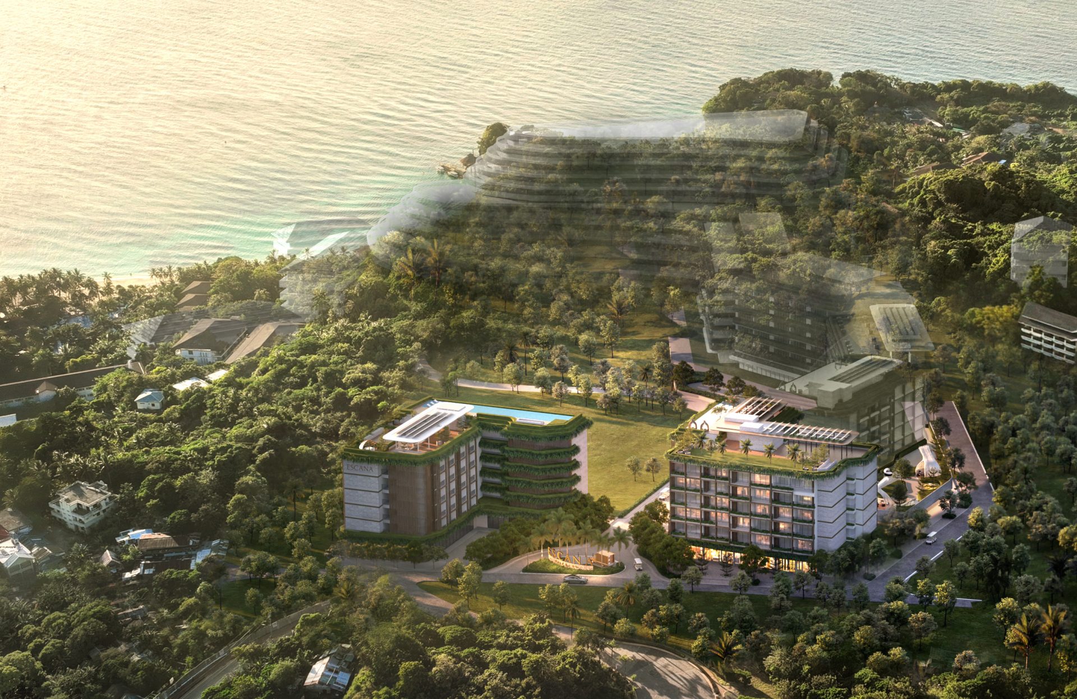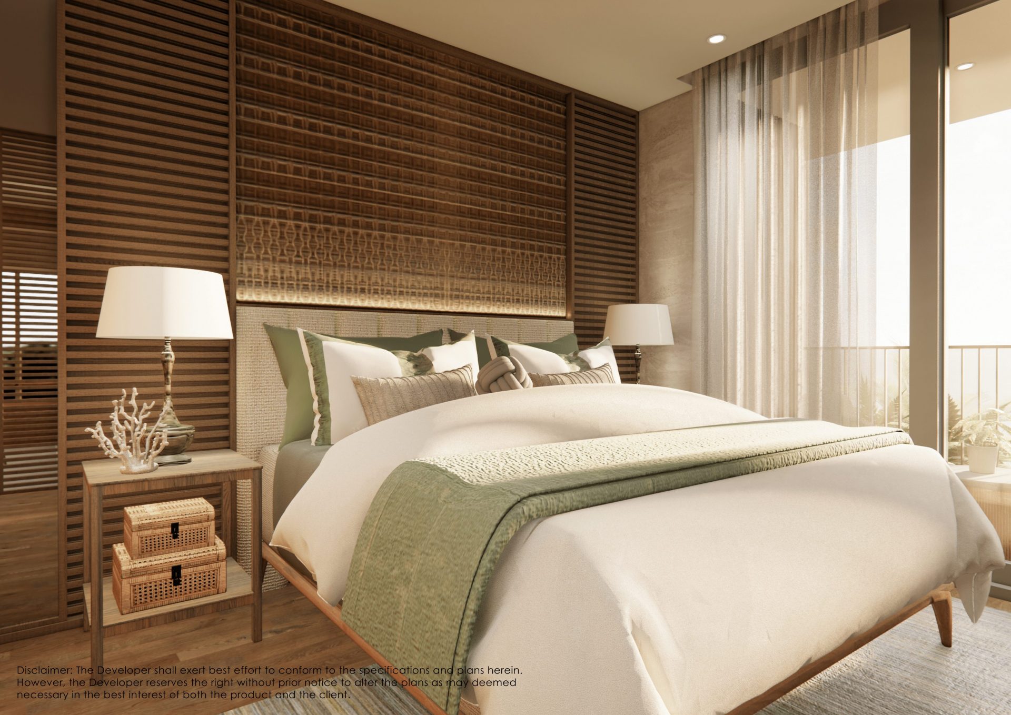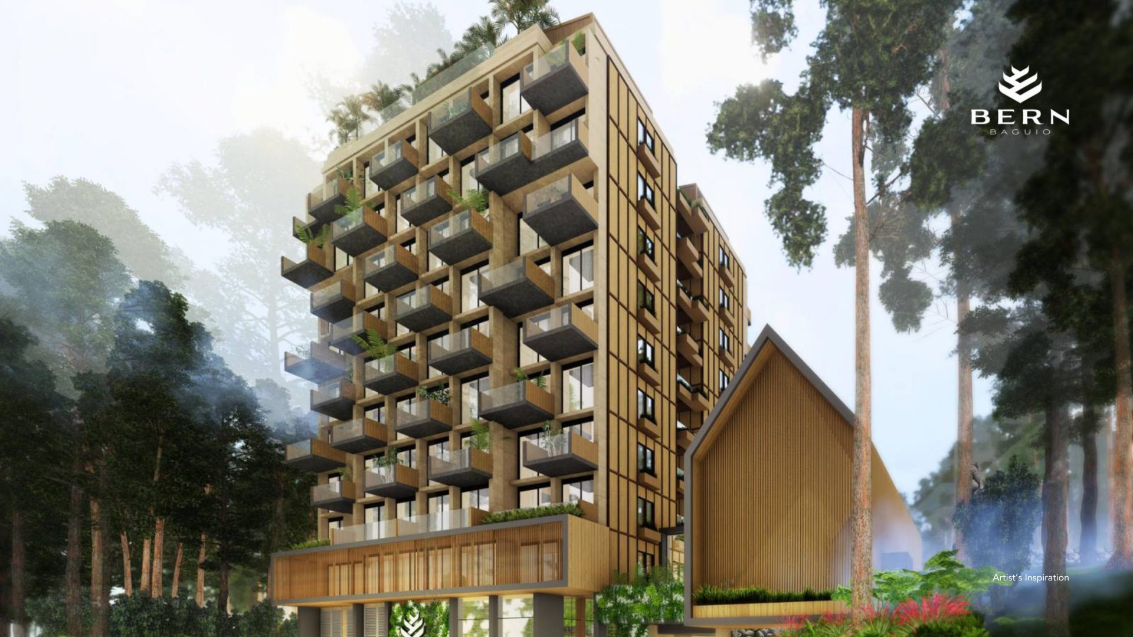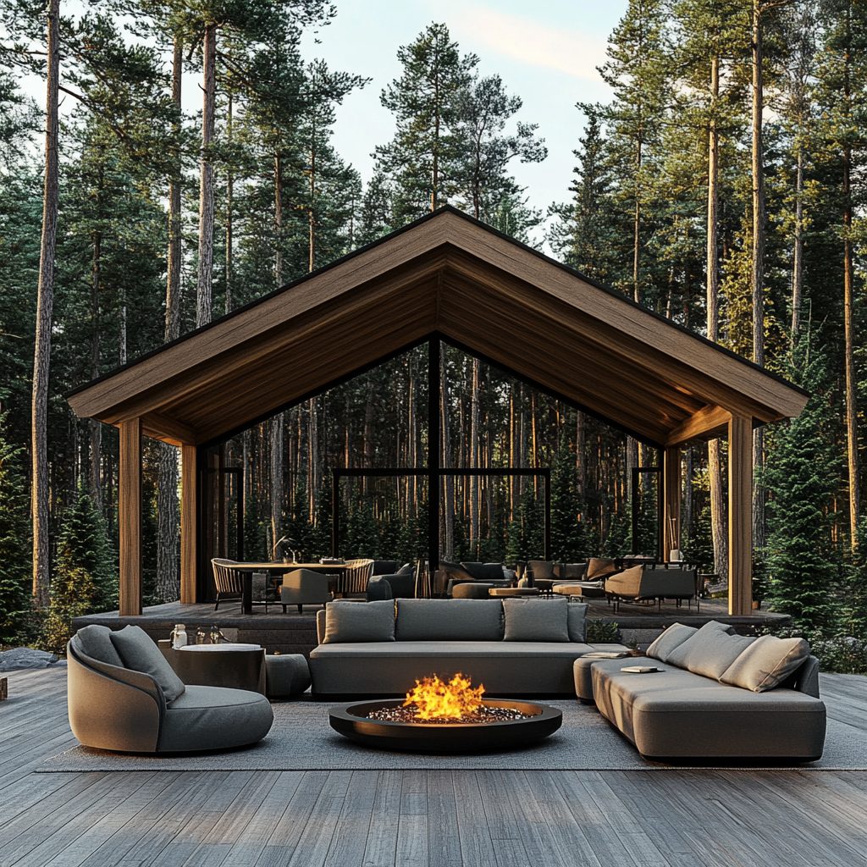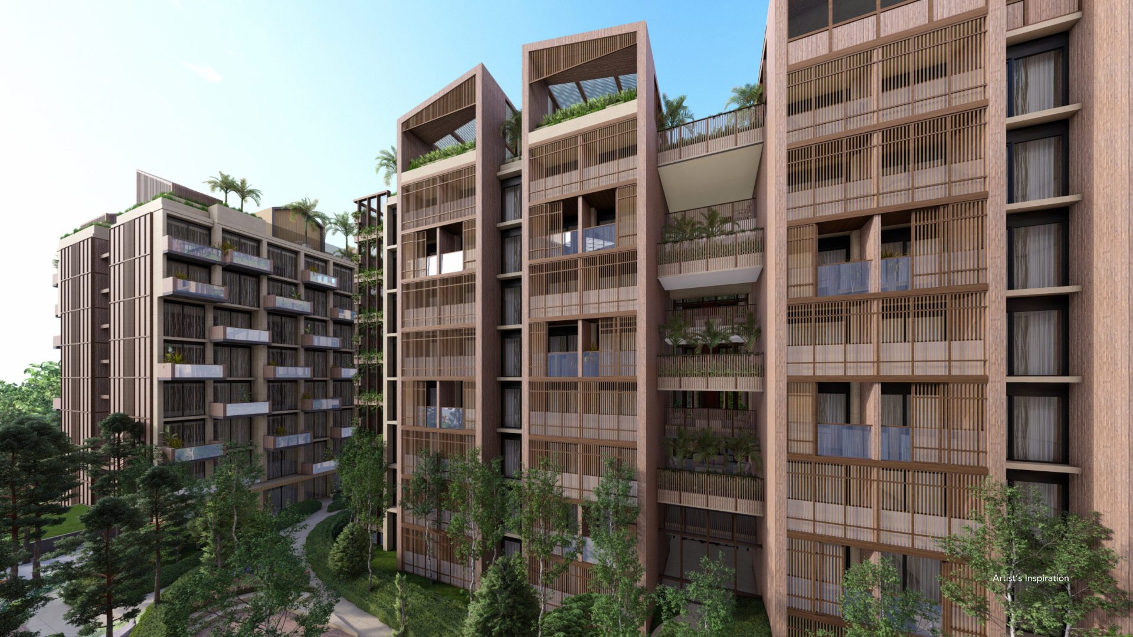BLOGS
Carletti Luxury Home: Your New Home in Alabang
“There is no place like home.”
Lyman Frank Baum, American author best-known for his book The Wizard of Oz
Indeed, for it is in our homes where we find comfort and peace. The outside world may be loud and stressful, but most of us, when we step inside our homes, we find our solitude. Of course, not everyone has the privilege to enjoy the desolation from the noises, even in their own houses. Perhaps, the neighbors are being loud, or your own family is bothering you because of the small space that you’re living in. It is very important to us, especially to our mental health, that we have our personal space from time to time. A house should be a place where we can truly rest, that’s why we should carefully pick where we will live.
Looking For A House And Lot?
If you are looking for a house and lot in Metro Manila, look no farther since the perfect luxury home can be found in Portofino Alabang. Located along Daang Hari Road, Las Pinas, the luxury gated community has a 300-hectare land.
Within the community, there are three enclaves, and Amore at Portofino is the newest juncture.
If you desire a home that will satisfy your sophisticated taste, you should really consider buying a luxury home in Amore at Portofino. The romantically rustic charm of Amore has such high standards, and it will never fail you. Because of its romantic atmosphere, most couples pick Amore at Portofino to be their home. Imagine walking together while holding hands in the Italian community of Portofino Alabang. Not only that, but as the two of you stroll, your faces will be kissed by the sun’s warmth, as well as being embraced by the fresh breeze.
Amore At Portofino
Amore at Portofino can be accessed through the Daang Reyna Road Alabang – Las Pinas. The total gross land area is 32 hectares, big right? Surely, you will find a place for you here. When it comes to the property packages, you can either buy a house and lot package, or a custom home site, which is only a lot. Of course, the developer of this wonderful community is Brittany Corporation, which is a subsidiary of Vista Land & Lifescapes.
Suggested Read: Highlights of Portofino Alabang’s Italian-Themed Homes
Meet Carletti, Luxury Home in Alabang
If you’re looking for a classic and sophisticated new home, we’ve got the perfect match for you. The Carletti luxury home is the dream home that fits just perfectly for growing families. From its elegant and meticulous architectural design to the beautifully furnished interior design, you’ll find it hard to pass by a majestic house like this one.
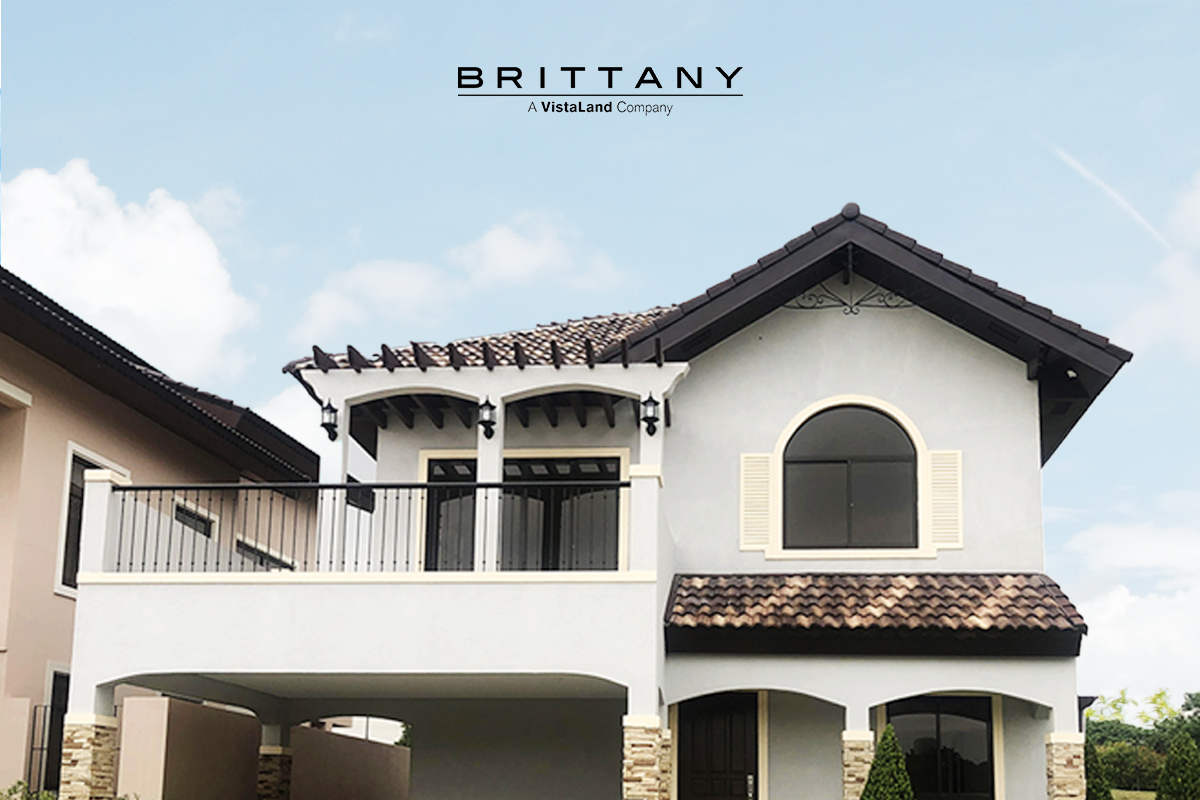
Sophistication and style brought by the Carletti model house unit | Photo Courtesy of Brittany
The Carletti is a two-storey luxury dream home with a 211 square-meter floor area which is accented with high ceiling and earthly exterior finish. It has a lot area of 180 square-meter- which is just right for your average-sized growing family. The Carletti luxury home’s size is perfect for both family fun activities and even small gatherings for you and friends.
What Are Some Of The Most Notable Features Of The Carletti Luxury Home?
One of the most eye-catching features of this dream home is the 2-Car Garage. The size of the garage is sufficient enough to serve other purposes other than just parking whenever there are no cars parked. Right next is the welcoming porch of the Carletti luxury home – an entrance that truly catches the eyes of all who pass by.
A Lanai can also be found in the side of the Carletti luxury home opposite to that of the garage. There are many different ways to utilize a lanai in your dream home – you could fill it with greens, make it your sports area, or simply make it a relaxation area. Whatever it is, you’ll have all the world to see just how great your lanai is!
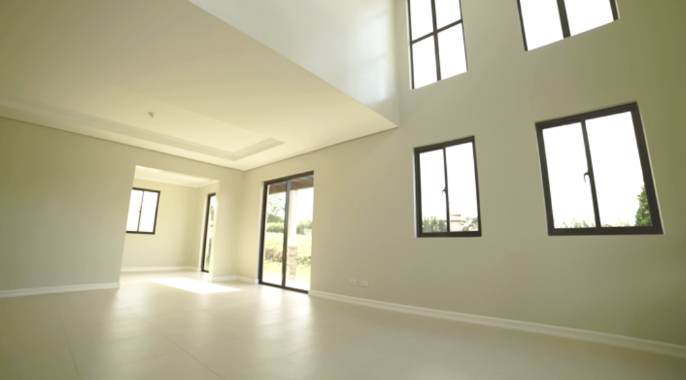
The living room’s area wide enough to accommodate guests and family members alike | Photo Courtesy of Brittany Corporation
Stepping Into The Carletti Luxury Home
As you enter the dream home, you are greeted with a warm embrace by the elegant and graceful charm of the Carletti luxury home’s design. The lower floor of this dream home is composed of the living room, dining room, powder room, kitchen, utility room, and maid’s room. On the other hand, the second floor has the Master’s bedroom, 2 bedrooms, family hall, and the balcony.
The living room is perhaps the most eye-catching feature of the ground floor. With a ceiling that extends all the way up to the second floor, you’ll always feel first-class when taking a break here. The living room connects to the dining room, which in turn is in front of the kitchen. These two areas are kept extremely clean so as to not worry you with any hygienic concerns. They are placed efficiently next to each other for easier mobility in your everyday life.
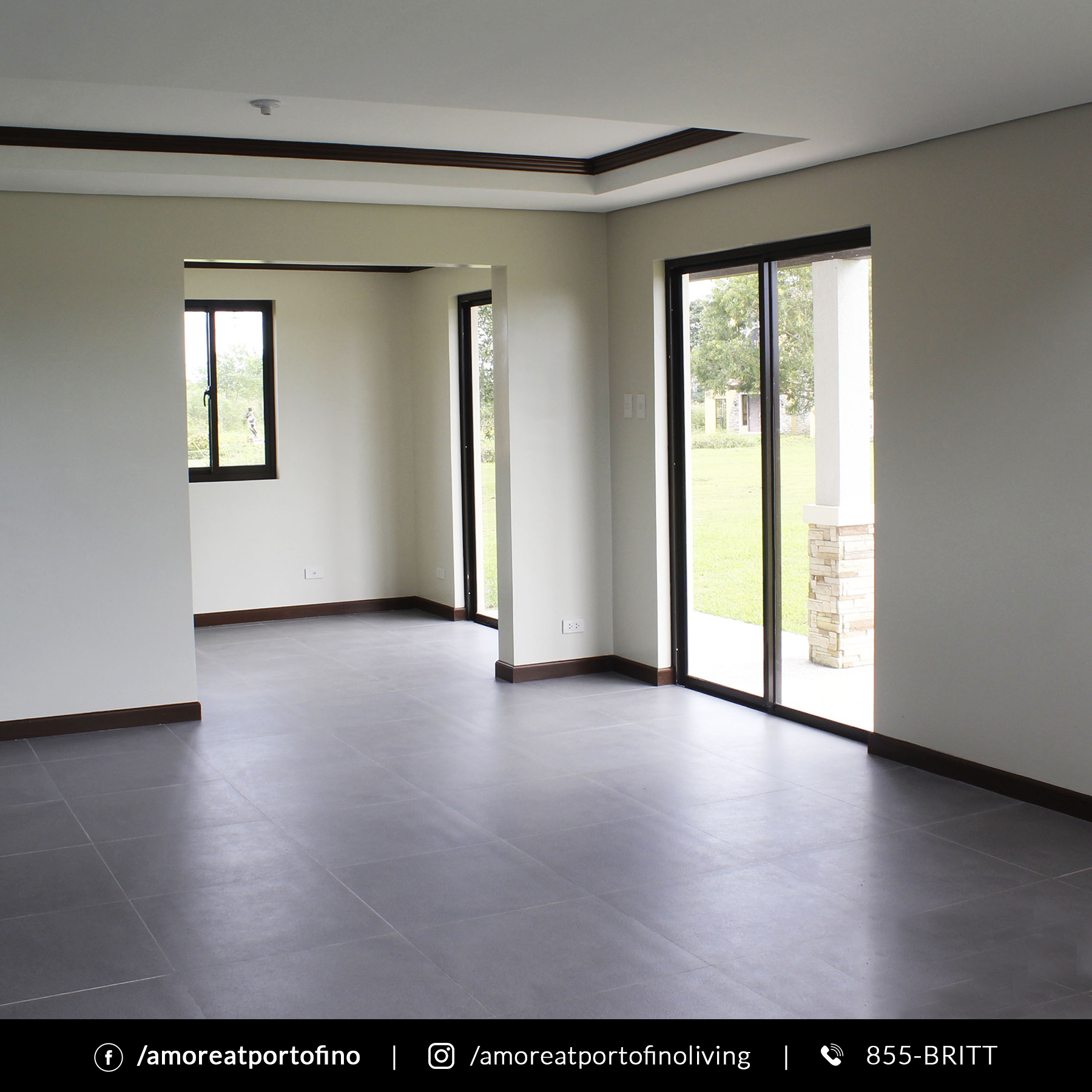
The wide area offered by the Dining Area which extends into the Office and entrance of the Lanai | Photo Courtesy of Brittany Corporation
The utility room and maids’ room can also be entered from the kitchen. The placing and organization of the rooms and areas make it much easier on the eyes and for moving around as well. The utility room and maids’ room also has their own toilet & bath for convenience.
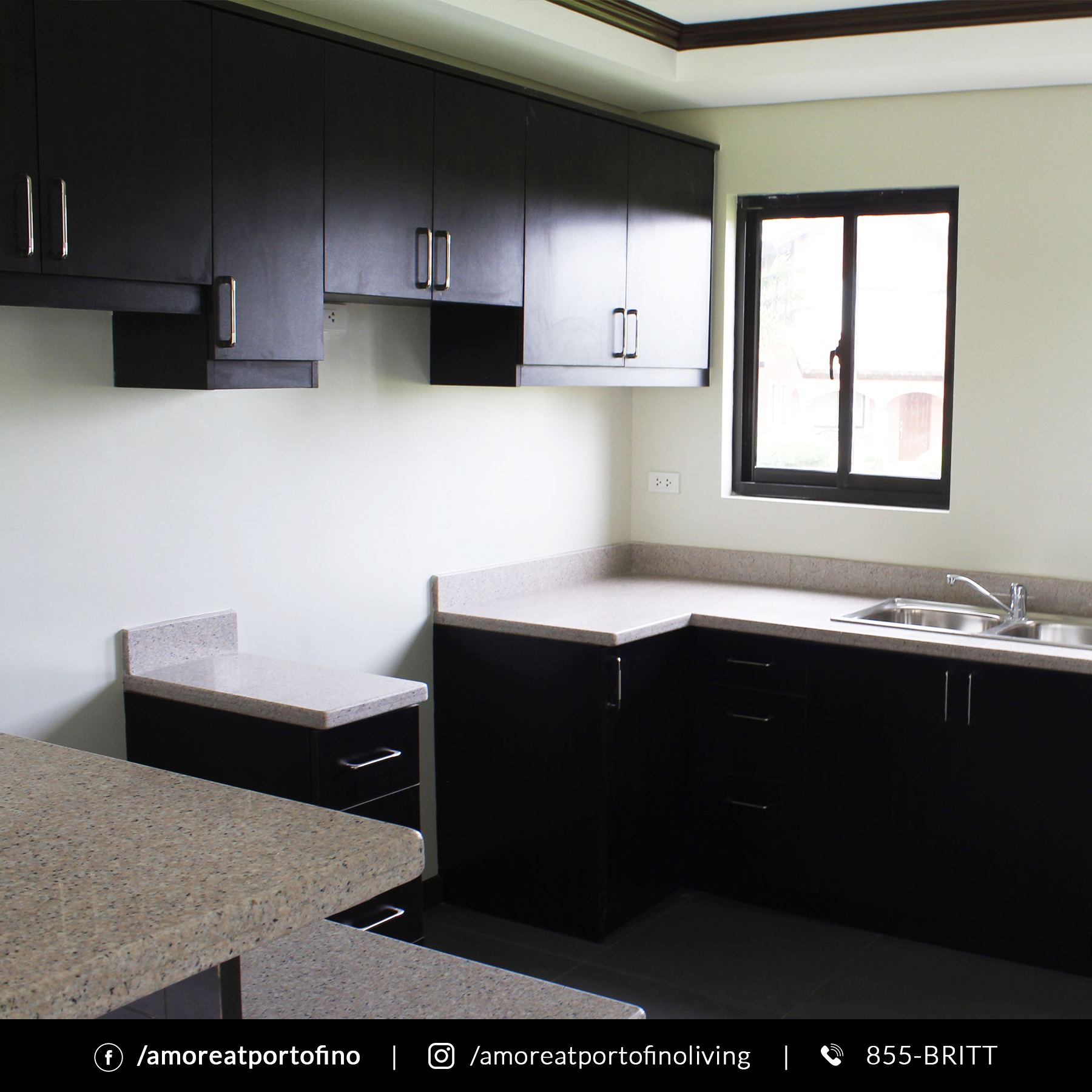
The well-kept and fully functional kitchen | Photo Courtesy of Brittany Corporation
A powder room can also be found in the ground floor, situated right next to the staircase leading to the second floor. It’s also conveniently placed in front of the living room, you won’t have to hear guests asking where the toilet is everytime they come over!
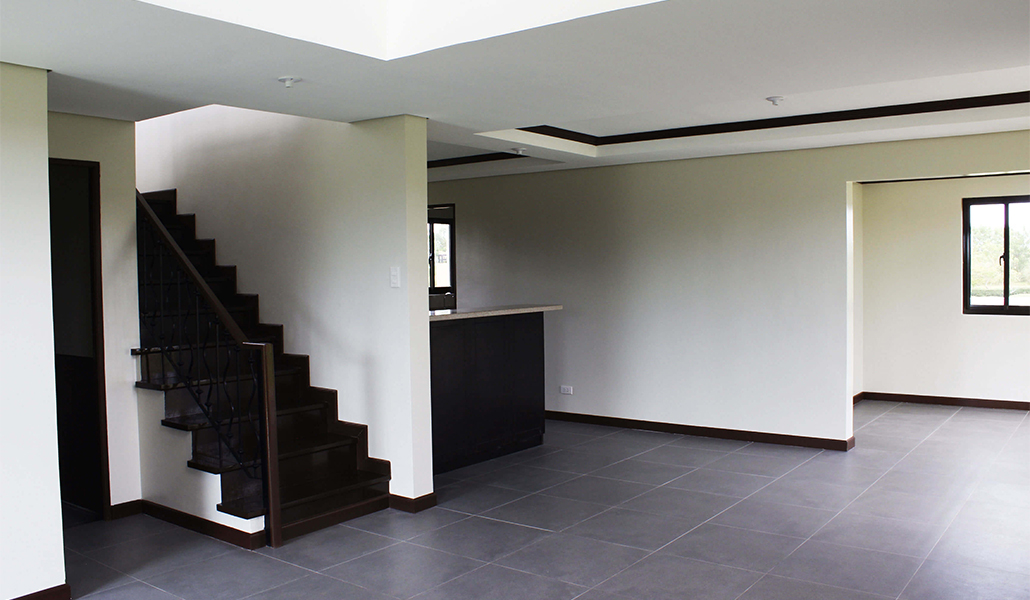
The conveniently positioned areas of the kitchen, powder room, staircase, and main entrance | Photo Courtesy of Brittany Corporation
As you ascend the staircase, prepare yourself to see where dreams are made – the bedrooms! There are three bedrooms in total, 1 Master’s bedroom and 2 others. The two bedrooms are spacious enough to accommodate a bed and closet for your own personal use. They are also joined together by a common toilet & bath – a feature extremely popular with children as a secret passage!
The Master’s bedroom, however, is entirely on its own other level. Provided with its own toilet & bath and even a walk-in closet, the Master’s bedroom is pure royalty. Waking up in this room will always be full of nobility when presented with sophistication on this level.
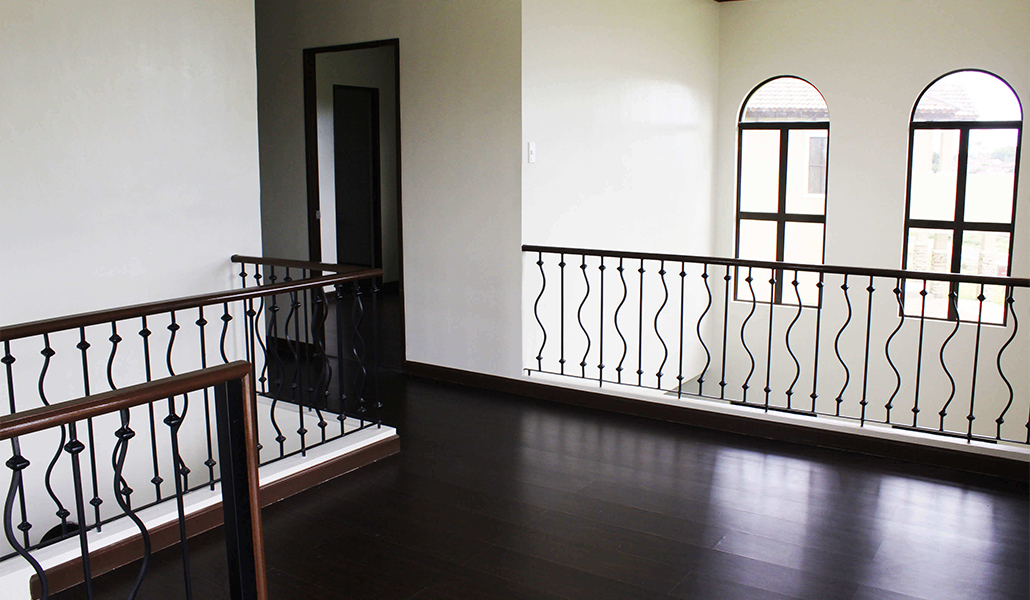
Doors leading to where dreams are made – the bedrooms | Photo Courtesy of Brittany Corporation
Outside the bedrooms is the family hall, the perfect place for creating late night family antics. Bring in chairs and other entertainment tools to create family-centered memories in your dream home. If you find yourself needing more space for more activities, head on out to the balcony! Relish in the fresh air as you embrace nature in the al fresco setting at the balcony.
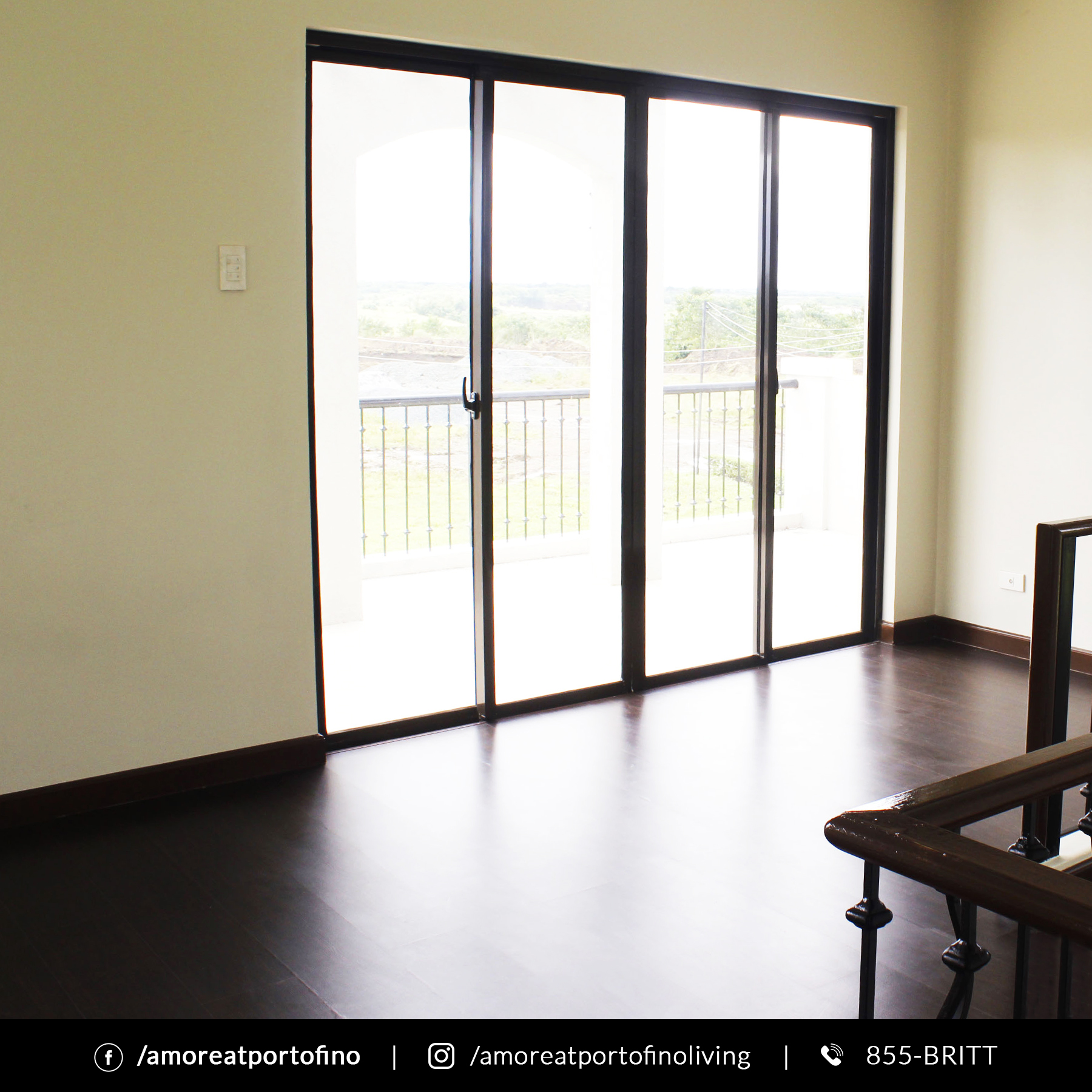
The family hall area and entrance to the Balcony, overseeing the living room | Photo Courtesy of Brittany Corporation
You have no idea where to get the things you need for filling your home? Rest easy, for Portofino Alabang is very near to Evia Lifestyle Center, which is the home of many stores. For sure, you will find what you need here. Let me give you some suggestions where to go! Of course, the first place we have to visit is AllHome!

The home improvement store launched by the Villar Group of Companies will surely make decorating your home easy.
AllHome Has Everything You Need!
An important thing to note is that the customer service here is excellent! If you have any queries, they are more than willing to help you. Not only do they have furniture, but appliances as well! Indeed, they have everything you’re looking for; and rest assured that you will get your money’s worth here.
The next stop we are going to is related to the first stop. Next, we will visit the AllHome Builder’s Center, which is your builder-centric retail. If you are crafty, or have a specific design in mind, head over here to gather the tools that you will be needing.
Most who shop here are builders and contractors, but hey who said a homeowner like you cannot shop here? Feel free to look around the center, or if you want to save time, you may opt to browse their website. If you think you are not tech-savvy enough for the navigation of the website, forget that! AllHome Builder’s Website is so easy to navigate!
NEXT READ: Did You Ever imagine Your Life To Be This Grand?
NEXT READ: Another Step Of Amore Into A Greener Community
NEXT READ: Ready For Move In Houses in Alabang
NEXT READ: Brittany Property Listings



