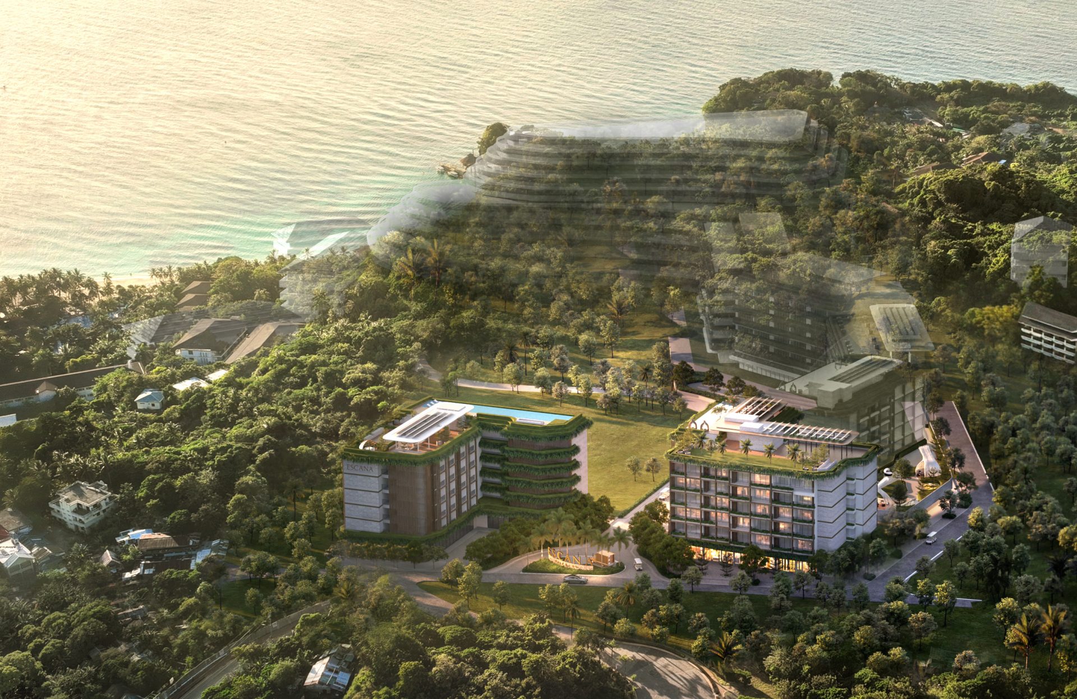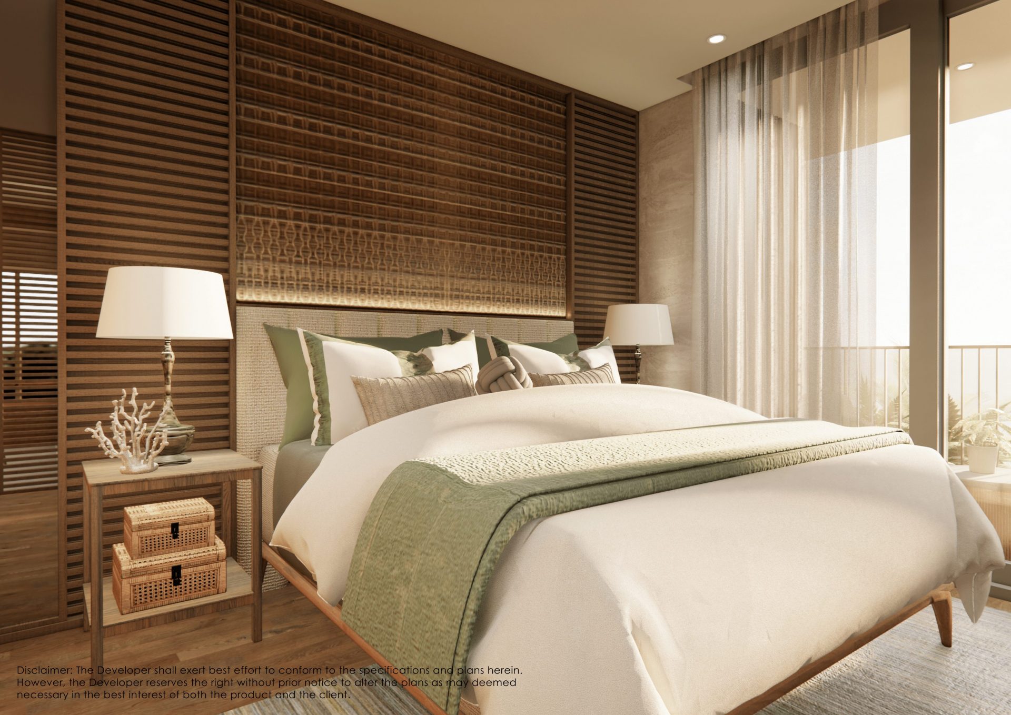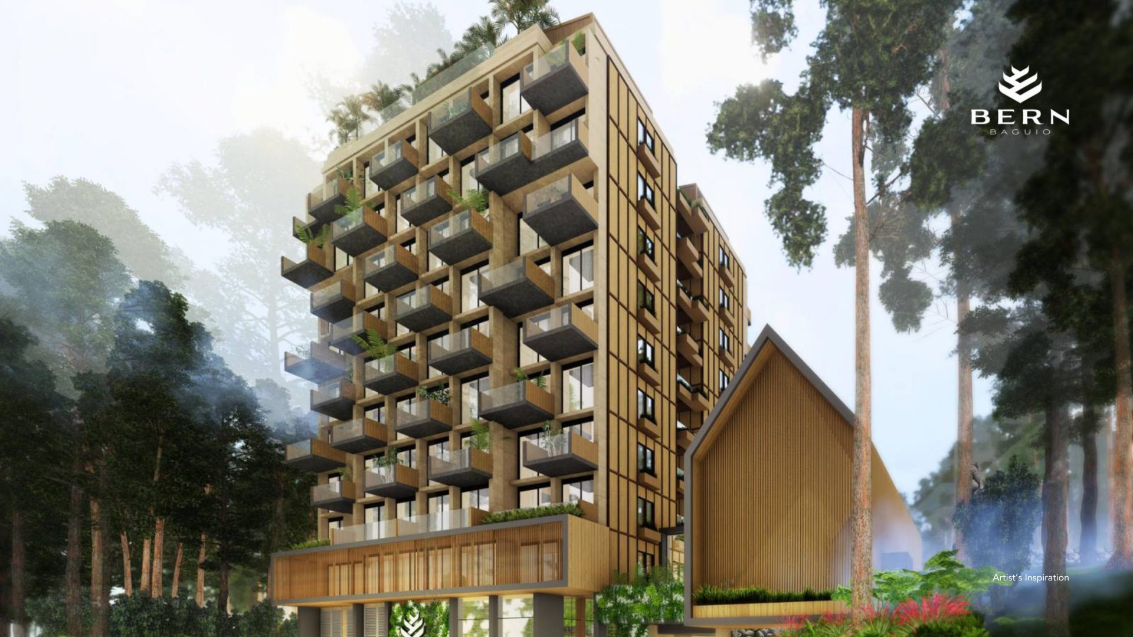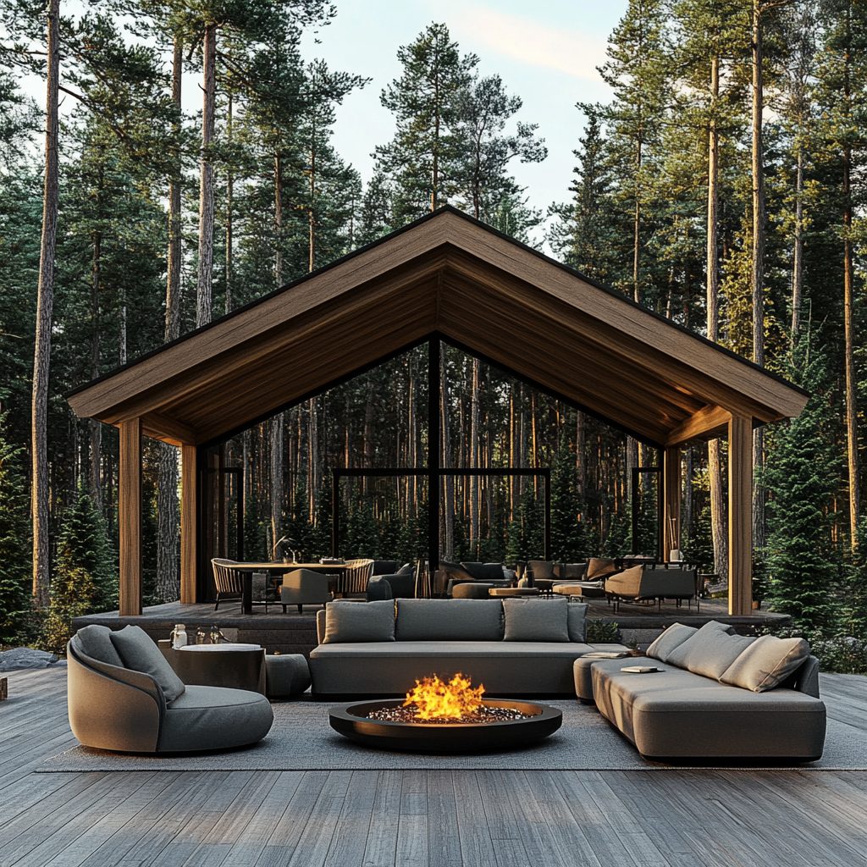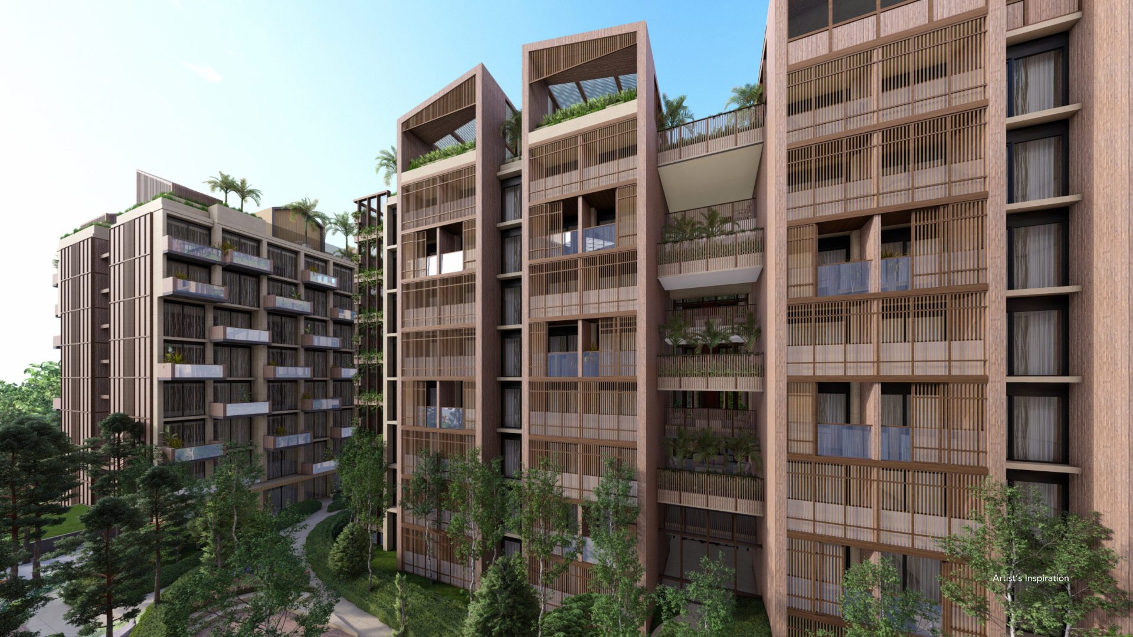BLOGS
The Raffaello Luxury House Model in Portofino Heights
According to an insightful remark by Nazmiyal, “architecture feeds the imagination of what has been and what could be.” It is an expression. An ongoing project of echoing the designs and innovations of previous cultures to embodying the boldness and aspiration of new trends and interests. Architecture, although very methodic and mathematical, is also wholly artistic, cultural, and progressive. In a way, it is an attempt to capture how we, as a people, express ourselves—one that has been done over many centuries. And what better way to find such an expression of sophistication, luxury, and comfort than through Brittany’s Raffaello Model Home!
Nazmiyal’s remark is a truth not so distant from Brittany’s vision of creating an affluent and luxurious community bespoke in the Philippines. In the South, Vista Alabang stands as one of the most luxurious developments in Daang Hari. Vista Alabang or Portofino exudes an intricate Italian living lifestyle close to nature. It offers homeowners a wide range of exclusive world-class amenities and properties that not only make Vista Alabang the convenient, comfortable, and practical choice, but also the ideal one. It is Brittany’s confident stride towards localizing a precious cultural gem in Europe; giving affluent families and business owners the opportunity to live in Italian luxury in the Philippines.
SUGGESTED READ: Why Southern Living is Your Next Best Investment
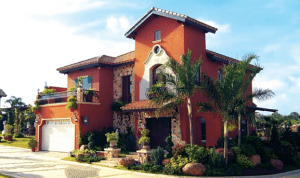
The Pietro is one of Portofino’s luxury houses for sale designed with Italian features and colorful vibrancy that would definitely leave an impression.
Through the properties’ thematic Italian-inspired architectural design, Portofino combines artistic sophistication with practicality. Brittany carefully designed every luxury home to cater to all tastes and preferences, offering a selection of luxury houses and lots that may interest buyers who may be searching for meek and simple homes to grandiose and towering houses. Moreover, these luxury houses are finely designed with all the features of a luxury house, but also giving the homeowner the freedom to customize and layout the home.
Our Homes as Reflections of Ourselves
The robust, accented, and functional structural design and integrity of our homes is a testament to how well-founded our social and economic status is. Our home may exemplify our philosophical perspective and approach to life, such as that of a minimalist outlook or that of a pragmatic or practical point of view. In many other instances, our homes are the physical manifestation of our interests and personality, it is the flare that gives every home its unique feel and design.
The major defining features of any house that leave its first impression on anyone is the size and façade, with the interior design adding more to the awe-factor and impact. Surely, having guests over to see the grandiose exterior of your house would surely be a great topic to break the ice, especially once you share how you have infused it with your own style.
So, if you are looking to start an Italian lifestyle perfect for you and your family, one that is sure to leave a strong impression, then the Raffaello Model Home in Portofino is the perfect one for you.
What is inside the Raffaello Model Home?
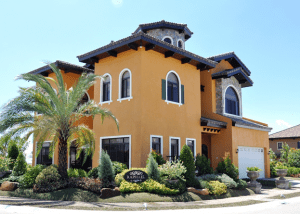
The Raffaello Model Home is a 292 square meter (floor area) Italian-inspired luxury house distinguished for its old-world-inspired tower, lush landscapes, and grandiose stature.
The Raffaello Model Home is one of Portofino’s grandiose luxury properties with a lot area of 264 square meters and 292 square meters of floor area. It is a ready-for-occupancy property that is perfect for a large family, homey activities such as birthday celebrations, movie nights, and family or friend gatherings whether for personal or business reasons.
Well Defined Italian-themed Facade
From the façade of the property, one cannot help but be in awe at how defined, unique, and impressive the three-story structure is paired with its fine entryway and landscape. Its boxy orange exterior with white windowsill and stone accents give it a robust yet modern Italian vibrancy. All of this melds well with its Italian clay roof tiles that not only look classical but are also practical because of their longevity, insulation, and durability. Moreover, the house is architecturally designed to maximize interior space and let in natural light through the installation of numerous pane windows. It also features a two-car parking space with a convenient roll-up garage door for ease.
Sectioned First Floor Plan
The overall layout of the first floor features an entry porch that could be entered through two different routes: (1) through the pathway leading to the main door of the house, and (2) through the 2-car garage for ease after parking. From there the main hallway connects all the major rooms of the house such as the main stairways, living room, courtyard, dining room, and kitchen. Other features of the first floor include a maid’s room, a driver’s room, a utility room, as well as storage underneath the stairs.
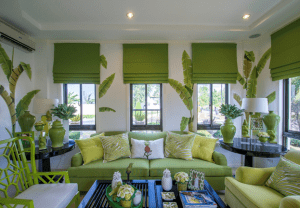
The Raffaello Model Home’s living room is a spacious and airy space designed to maximize natural lighting to give the home a more vibrant ambiance.
Complete Second Floor Plan
The second floor of the Raffaello Model Home has multiple rooms perfect for big families or guests. It is designed with four rooms namely the master’s bedroom fitted with its own walk-in closet and restroom, and three bedrooms with their own toilet and bath. The second floor also has a linen storage space located at the center of the house and a balcony perfectly located above the courtyard.
Attic
The most unique touch to the Raffaello Model Home is its attic floor that functions as a family hall where family and friends could bond and spend meaningful time together. Of course, it can also be used as office space and serve other functions such as a mini-movie theater or a small function room.
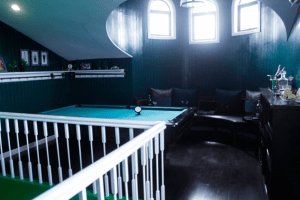
The Raffaello Model Home’s attic space is the tower that could be viewed from outside.
The Raffaello Model Home is indeed the perfect space for luxe living fitted with numerous functionalities and spaces that make luxury not only a statement about affluence but also comfort and refinement.
You may freely explore the bespoke design of the Raffaello Model Home through our three-dimensional render of the property. Here, you can view every internal and external feature, design, and layout of the furnished property—all accessible at the palm of your hand. You may also preview the ready-for-occupancy build of the Raffaello through our video tour.
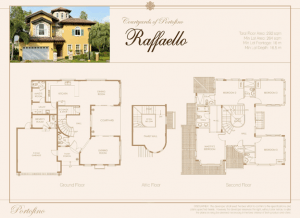
A detailed floor plan of the Raffaello Model Home.
Indeed, the Raffaello Model Home is the perfect luxury home for you and your family, whether as a hub to escape the bustling metropolitan or a long-term residence in the South fitted with all the conveniences you would ever need and more. From its carefully designed exterior architecture to its interior functionality, the Raffaello is the perfect expression of what it is to live in luxury, comfort, and ambition. With all these features, it is clear to see why and how the Raffaello Model Home is your next best investment for you and your family.
Visit Brittany’s official property page to know more about Brittany’s beautiful thematic offerings or follow us on our Linkedin, Facebook, Twitter, and Instagram accounts!
For those who are interested to be a seller for Brittany, visit our E-Suite seller’s portal here.
Concerns on your home? Click on our Vista Land Homeowner’s Portal.
UP NEXT: Celebrate Luxury in Palazzo Verde | Luxury Home By Brittany Corporation
UP NEXT: Portofino Alabang’s Highlighted Italian-themed Homes | Brittany Homes



