BLOGS
Creating Private Space in an Open Concept House
It has been noted that one of the top preferences in the new home and remodeling markets is an open floor plan. Open floor plans are often categorized by the way they make use of the large spaces in a house and minimize as well the use of enclosed areas. An open concept like this is enormously appreciated among homebuyers who want to live in a more casual way where space is maximized by multifunctional rooms to accommodate daily activities. Moreover, an open plan creates a smooth flow from room to room which is loved by homeowners since entertaining guests is more enjoyable and convenient.
However, homeowners and buyers are starting to reconsider putting partitions on an open floor plan layout due to the threat of diseases brought by any form of close contact, especially now that the entire world is trying to cope with the COVID-19 pandemic. Having said that, we curated the ways how you can create separation in the open floor plan.
-
Putting an area rug in the living room
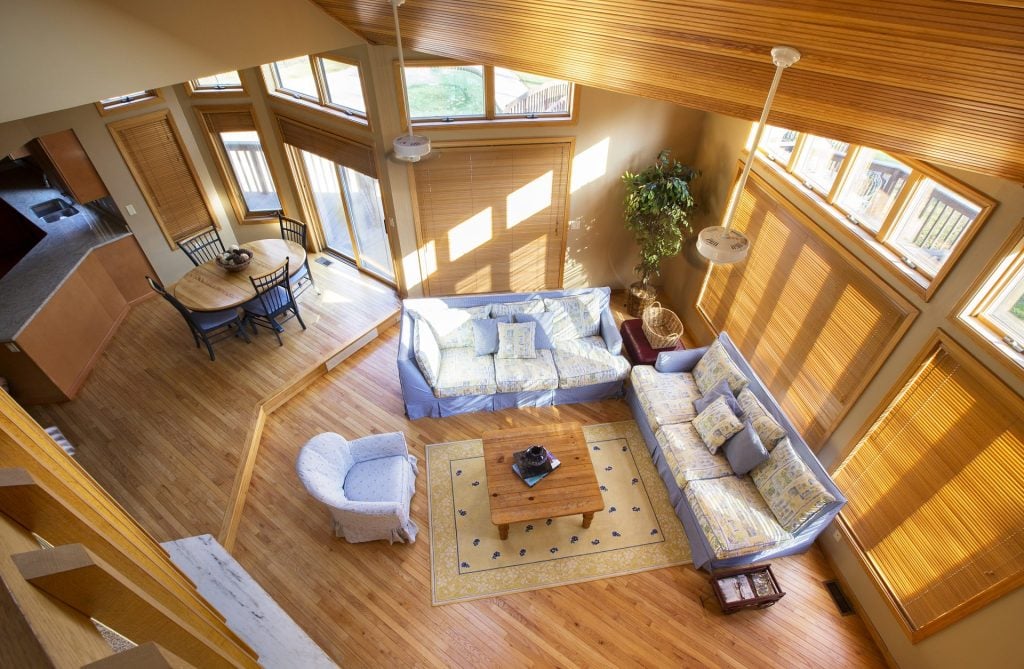 Creating a partition in an open floor plan starts with the basic. The easiest you can go for is placing an area rug in the biggest area of your house. If the floor plan you have is the one where the living room is directly connected to the dining room and the kitchen, an area rug will help you create a separation distinctly. Consider placing it underneath furniture such as a sofa or a coffee table. Take note of purchasing an area rug that fits the furniture you will place on it. A typical area rug has a size of 8×10 and 9×12. The said area rug is appropriate for large spaces. To make it more creative, you can go for customized area rugs to complement the interior design of your living room.
Creating a partition in an open floor plan starts with the basic. The easiest you can go for is placing an area rug in the biggest area of your house. If the floor plan you have is the one where the living room is directly connected to the dining room and the kitchen, an area rug will help you create a separation distinctly. Consider placing it underneath furniture such as a sofa or a coffee table. Take note of purchasing an area rug that fits the furniture you will place on it. A typical area rug has a size of 8×10 and 9×12. The said area rug is appropriate for large spaces. To make it more creative, you can go for customized area rugs to complement the interior design of your living room.
-
Placement of furniture
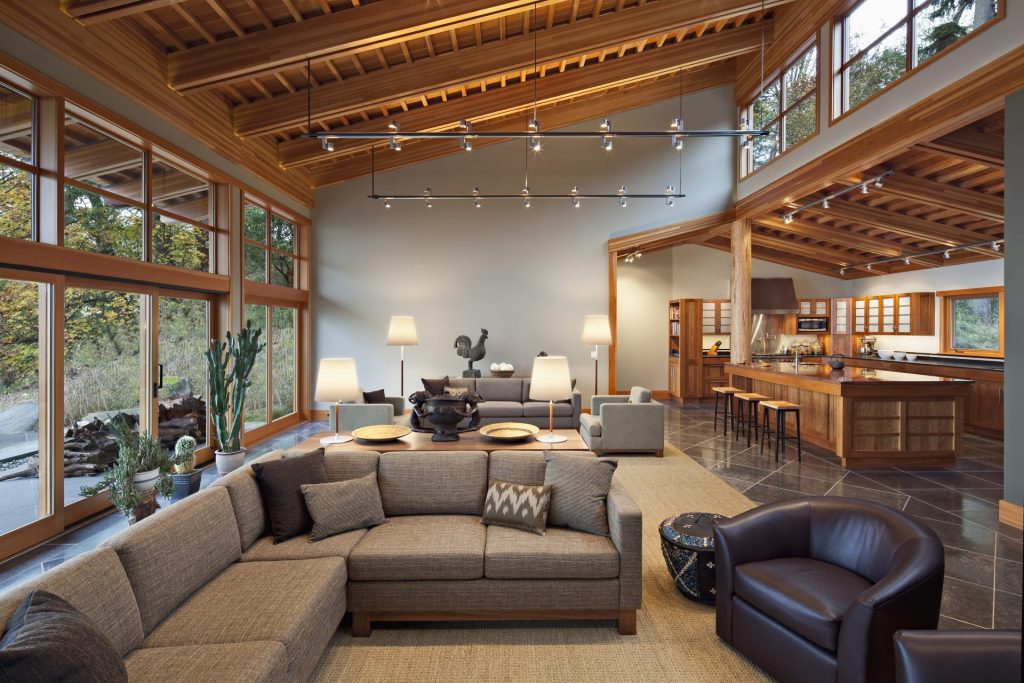 Another easiest and most cost-effective way to create a separation in an open floor plan is by placing furniture. For example, you can turn your sofa at a different angle where the back is facing the dining room or the kitchen. Or if you have a dining set, you can also turn it to a different position where the back is facing the living room and the kitchen. You can also accessories to create a partition in your space.
Another easiest and most cost-effective way to create a separation in an open floor plan is by placing furniture. For example, you can turn your sofa at a different angle where the back is facing the dining room or the kitchen. Or if you have a dining set, you can also turn it to a different position where the back is facing the living room and the kitchen. You can also accessories to create a partition in your space.
-
Use beautiful curtains
Curtains are good companions when it comes to creating separation in the house. This is perfect for the part of the house where you want to make a partition but make it subtle. Start with installing rods toward the ceiling and use drapes to separate rooms. Make sure to use a fabric or material that is not fully opaque so the light can still pass through and avoid blocking out the rooms that you want to separate.
-
Use bookshelves
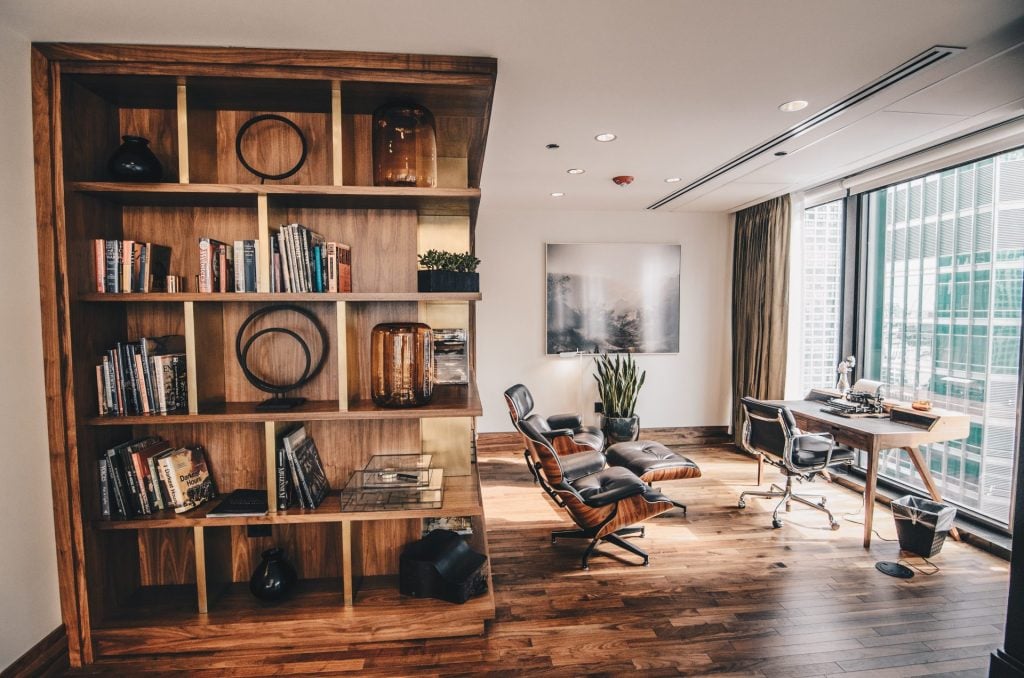 If you want a partition that will serve as a division and storage, consider using bookshelves. Whether you have a small or colossal space, bookshelves will always serve their purpose. Consider a bookshelf that is sturdy so it will stand as a definitive separation between two rooms in your home. Avoid cluttering it. You may also leave some shelves empty so the light can still pass through. For a great room like the living room, you may put other accessories or objects on the shelves to highlight them.
If you want a partition that will serve as a division and storage, consider using bookshelves. Whether you have a small or colossal space, bookshelves will always serve their purpose. Consider a bookshelf that is sturdy so it will stand as a definitive separation between two rooms in your home. Avoid cluttering it. You may also leave some shelves empty so the light can still pass through. For a great room like the living room, you may put other accessories or objects on the shelves to highlight them.
-
Install a Kitchen Island
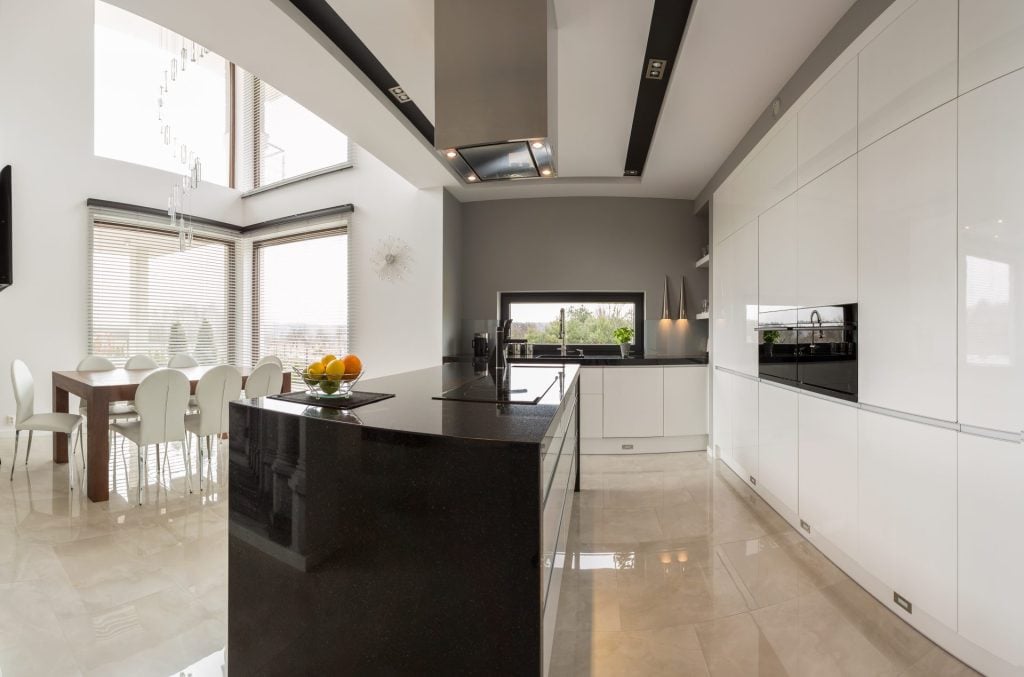
If you love entertaining guests while doing your thing in the kitchen but do not want to be interrupted or distracted by the coming in and out of guests, consider installing a kitchen island which is the best line of demarcation between the living room and the kitchen. Aside from the functionality of a kitchen island, it also visually denotes separation. You may put counter stools to accommodate guests while cooking and decorate it with treats and accessories to be enjoyed by your guests.
For more ways of creating separation in an open floor layout, check out this list:
Another distinctive way of creating separation in an open floor layout is to use designated colors for the rooms you have in your house. Picking a color and weaving it into your furniture, area rugs, and other decorations for each room is the most creative partition to use. Consider using subtle accents and not solid colors to avoid unnecessary blasting of colors.
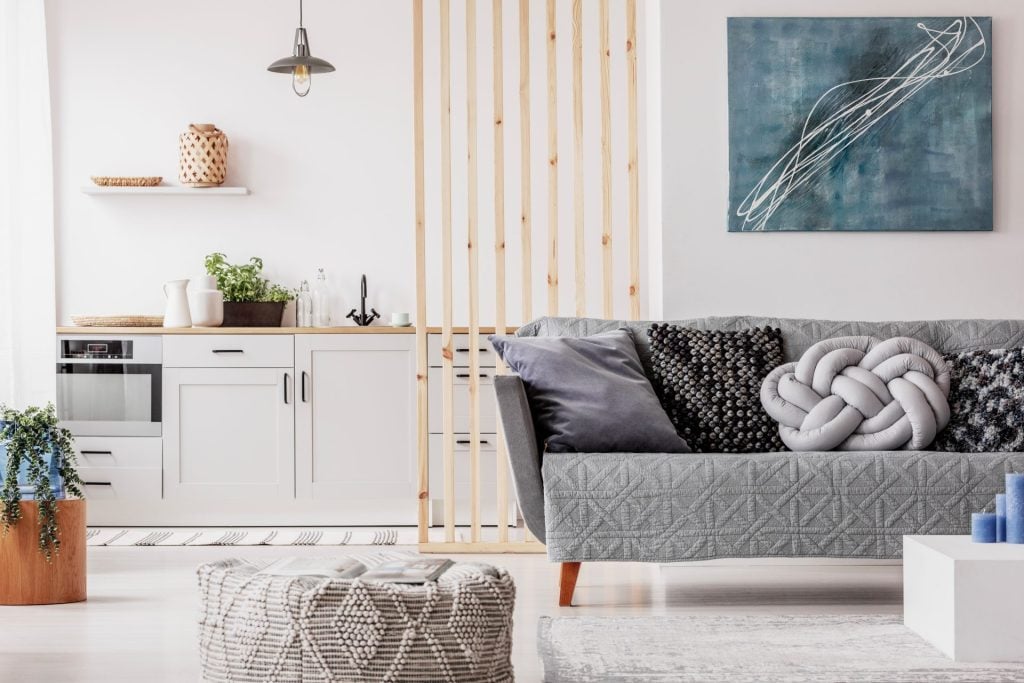
Consider organic screens just like the one that is featured in the photo above. Screens can be moved anywhere in the house so they are flexible and handy.
Use indoor plants to fill the space in your home that you want to portray as distinctively different from the rest of the rooms in the house. In this way, you can create a division neatly.
Lighting sources can also be used for dividing spaces in your home. To make it noticeable, consider a pendant light for your dining area, task lighting in the kitchen, and table lighting in the porch or lounge area.
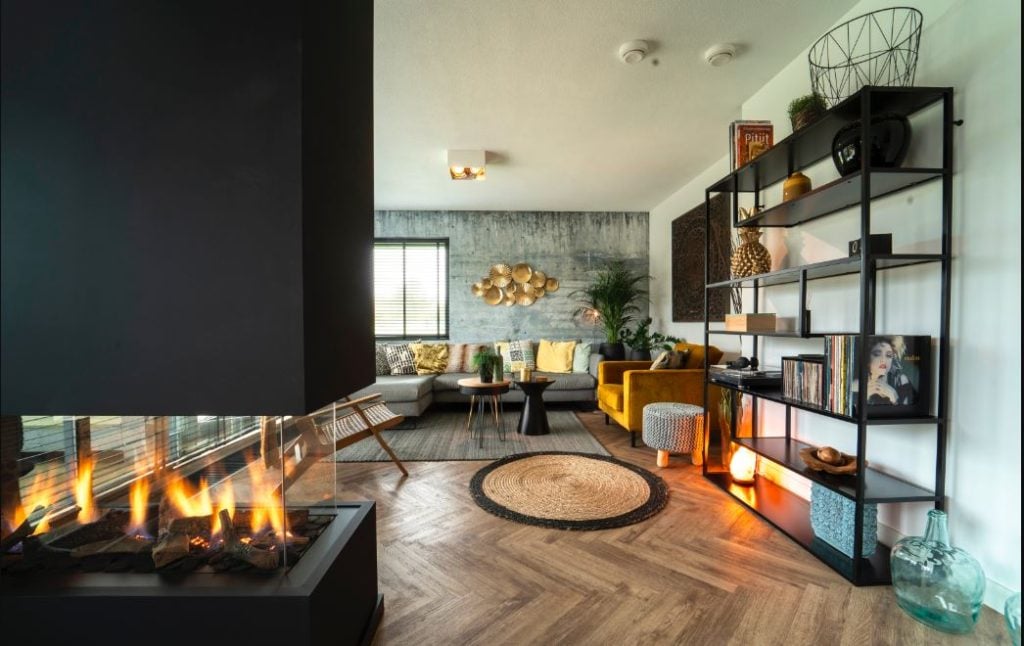
Creating a focal point for any room, a two-sided fireplace is perfect for large spaces. The said furniture can also distribute evenly the ambiance and heat for two rooms being separated.
Other ways include designing an artistic feature or art installation, building another wall, installing a glass-made partition, putting up a stylish screen divider with geometric pieces and architectural elements, and construction level changes at home.
Conclusion
An open floor layout is as good as you make it to be. And while many like it for its openness, light ambiance, and the perks of maximizing spaces, nothing is also wrong if you would like to put some privacy by creating separation in an open floor plan. After all, there are also a handful of cons to open floor layouts such as not being able to hide the mess when you are preparing to accommodate your guests or when you are in the midst of certain craft projects. Not to mention the lack of a sound barrier and the limitation on decorating your space.
Good thing, there are luxury houses nowadays that give you the best of both worlds: enormous space and privacy. One of which is Brittany Sta. Rosa in Laguna. The said master-planned development by Brittany Corporation is known for American-themed luxury houses. It is also classified by four enclaves namely Georgia Club known for its beauty and tranquility since luxury houses situated here will take you closer to nature; Promenade is a luxury community patterned after the quaint English countryside; Augusta is a luxury house and lot community that exudes Southern American lifestyle; and Belle Reve which literally means “beautiful dream” where luxury houses are patterned after French-Mediterranean ambiance.
At Brittany, your need for enormous space while at the same time keeping your privacy is a priority. With a wide selection of luxury houses you can choose from the enclaves in Brittany Sta. Rosa, rest assured that your expectations for quality and luxurious living are met. Consider scheduling an appointment now to know more.





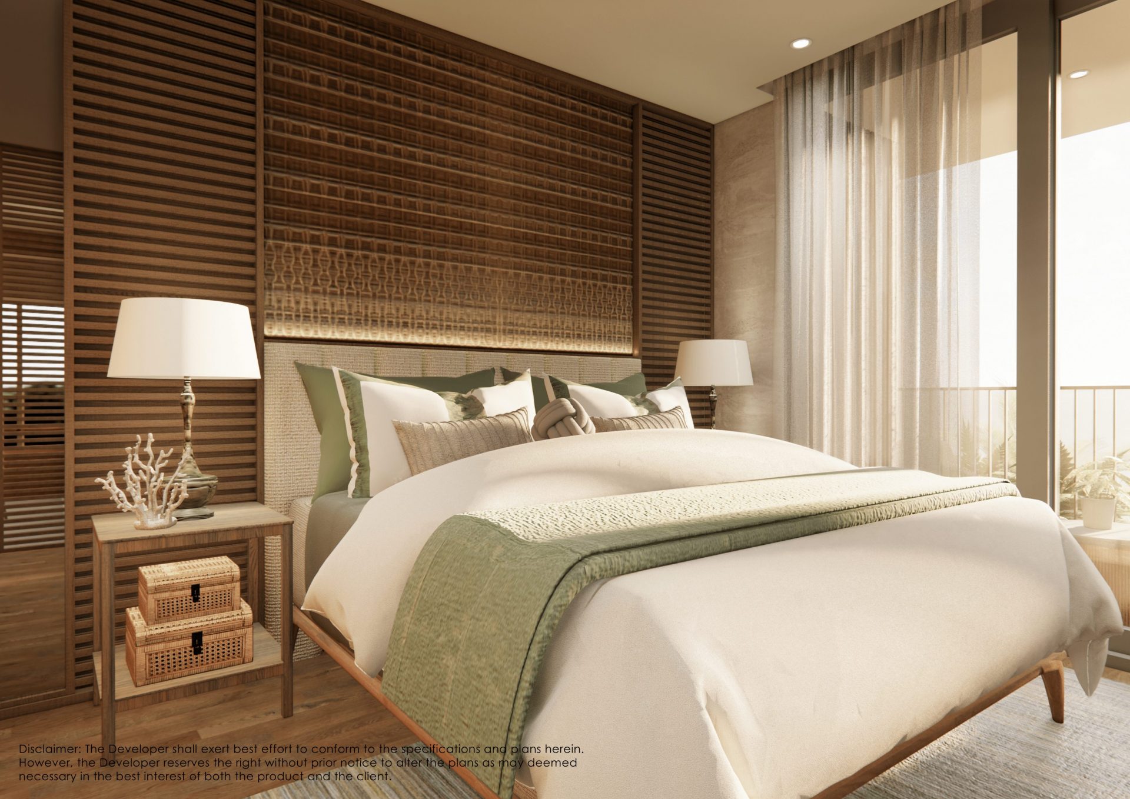

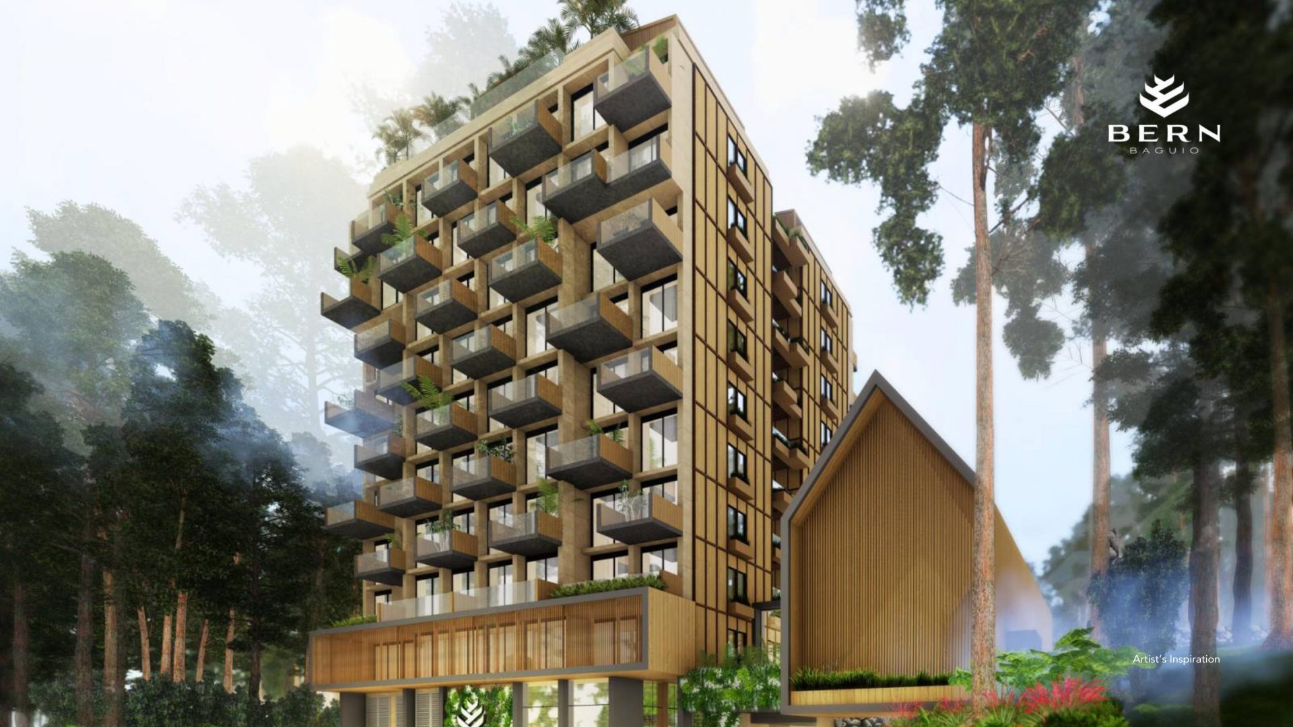

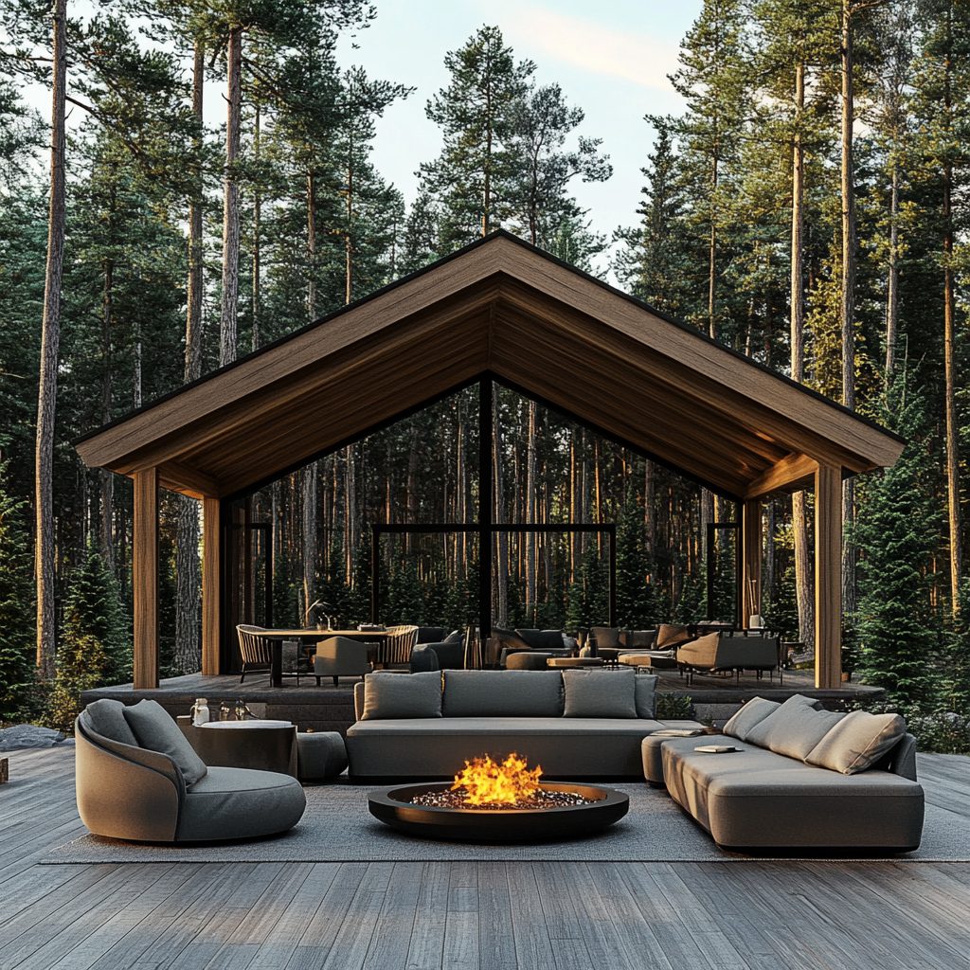

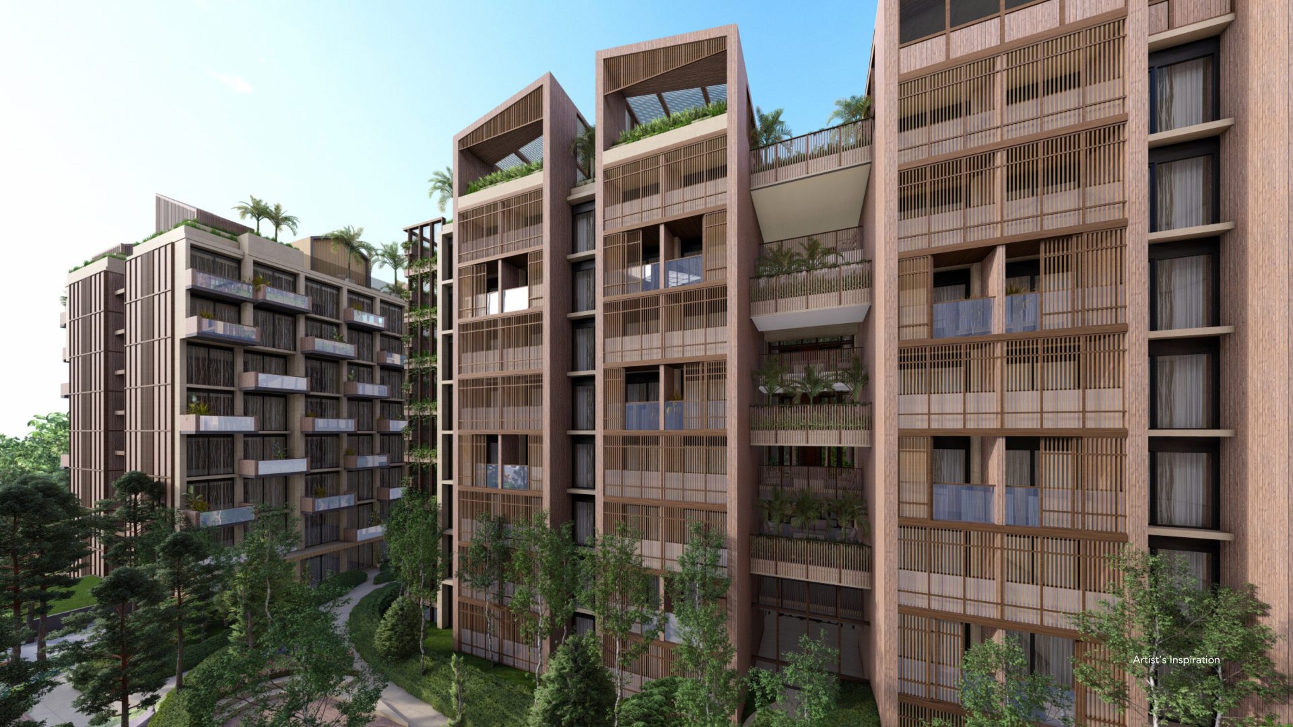

 Creating a partition in an open floor plan starts with the basic. The easiest you can go for is placing an area rug in the biggest area of your house. If the floor plan you have is the one where the living room is directly connected to the dining room and the kitchen, an area rug will help you create a separation distinctly. Consider placing it underneath furniture such as a sofa or a coffee table. Take note of purchasing an area rug that fits the furniture you will place on it. A typical area rug has a size of 8×10 and 9×12. The said area rug is appropriate for large spaces. To make it more creative, you can go for customized area rugs to complement the interior design of your living room.
Creating a partition in an open floor plan starts with the basic. The easiest you can go for is placing an area rug in the biggest area of your house. If the floor plan you have is the one where the living room is directly connected to the dining room and the kitchen, an area rug will help you create a separation distinctly. Consider placing it underneath furniture such as a sofa or a coffee table. Take note of purchasing an area rug that fits the furniture you will place on it. A typical area rug has a size of 8×10 and 9×12. The said area rug is appropriate for large spaces. To make it more creative, you can go for customized area rugs to complement the interior design of your living room. Another easiest and most cost-effective way to create a separation in an open floor plan is by placing furniture. For example, you can turn your
Another easiest and most cost-effective way to create a separation in an open floor plan is by placing furniture. For example, you can turn your  If you want a partition that will serve as a division and storage, consider using bookshelves. Whether you have a small or colossal space, bookshelves will always serve their purpose. Consider a bookshelf that is sturdy so it will stand as a definitive separation between two rooms in your home. Avoid cluttering it. You may also leave some shelves empty so the light can still pass through. For a great room like the living room, you may put other accessories or objects on the shelves to highlight them.
If you want a partition that will serve as a division and storage, consider using bookshelves. Whether you have a small or colossal space, bookshelves will always serve their purpose. Consider a bookshelf that is sturdy so it will stand as a definitive separation between two rooms in your home. Avoid cluttering it. You may also leave some shelves empty so the light can still pass through. For a great room like the living room, you may put other accessories or objects on the shelves to highlight them.

